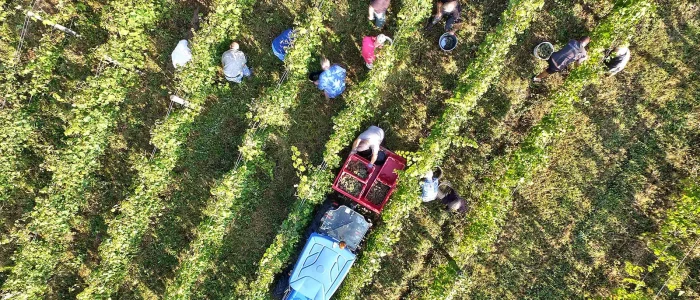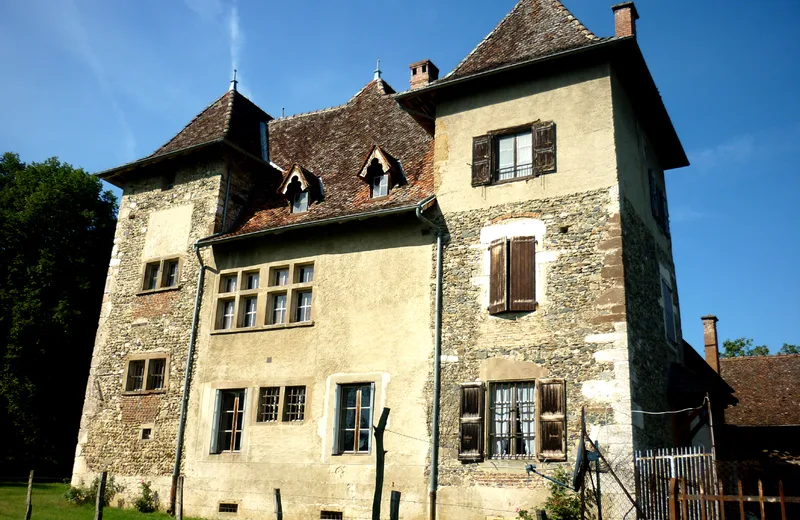The current building, erected mainly in partially coated rolled pebbles (rammed earth for the elevation of the north tower) has a T-shaped plan with two levels of elevation, with a lean-to on the northwest side, and two massed plan towers with three levels on either side of the east building. The whole is covered with high gabled roofs and hipped sewers rolled up in tortoiseshell tiles, pierced with lambrequin jacobines and topped with zinc ridges. The arched, rectangular or square openings display a molasses frame which partly responds to the corner frames, using cut stone for the lower levels. Simple mullioned and mullioned windows – witnesses to the 16th century construction – are pierced in the upper levels of the south tower and the east body. Clear decorative care is given to the south tower, which has an arched doorway with two pilasters topped with a diamond-point clasp. False machicolations develop at the southwest corner, and two sundials take place on the south and east facades. Imposing and remarkable, the outbuildings housed an old silkworm farm, a double hearth oven and a laundry room.
The building has obtained the “Heritage in Isère” label, rewarding the heritage quality of a building of departmental interest.
According to the historical group of Avenières, the old parts of this fortified house date from the 1820th century and belonged to the d'Angelin family, who died around XNUMX.
The Napoleonic land register of 1838 (A 29/30/31) shows a different layout of buildings for the outbuildings. The northern parts do not yet exist and we observe two buildings to the south-east, one rectangular the other L-shaped. The matrices indicate for this date that the owner is Monsieur Commandeur. According to the current owner (2011), he bought the property around 1805 and resold it around 1840 to Mr. Roche, a silk maker from Lyon. The latter had the current outbuildings (to the north) built in 1848. A watercolor plan from 1849 shows these as well as the layout of an English garden to the south (the outbuildings are destroyed) and a garden to the French in the northeast. Around 1895 the property was acquired by Mr. Couton, great-grandfather of the current owner.
Themes:
Services
Services



