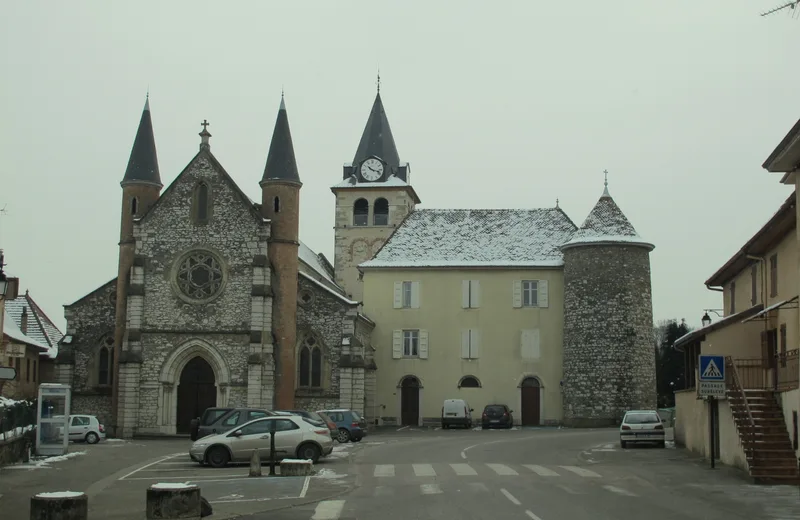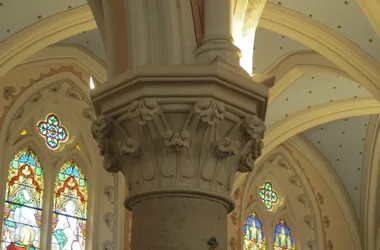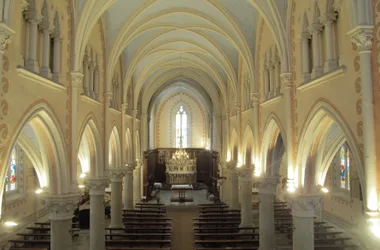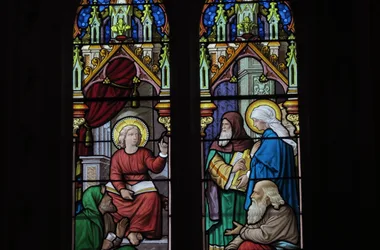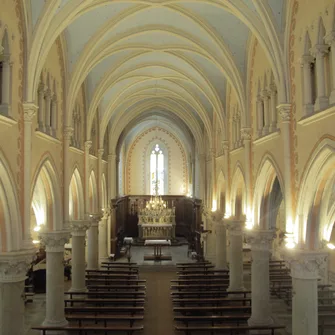Eglise Notre-Dame de Compassion et ancien prieuré
The current building is the result of numerous modifications and reconstructions of a priory church whose origins certainly date back to at least the 3th century. Of the old building from the Middle Ages, only the lower parts of the bell tower and the old sacristy probably remain, which became the chapel of the Sisters of Providence and then the Guiguet Museum, whose access from the choir, which has disappeared, remains indicated by a netting painted on the woodwork. The buildings of the former priory, 3 buildings on XNUMX levels arranged around a courtyard that the southern wall of the church, adjoining, closes to the North, were largely rebuilt at the end of the XNUMXth century.
The priory, founded in Corbelin by Ponce, bishop of Belley in 1129, depended on that of Ordénas (Ain) and therefore of Saint-Ruf. In 1640, the church was rebuilt under the name of Notre-Dame de la Compassion. In 1836, it was enlarged with an aisle encroaching on the inner courtyard. A new access to the bell tower, pierced in the choir, replaces the one on the courtyard then blocked. In 1843, new work (plans by the architect Quénin), led to the construction of another aisle (north) and the raising of the vaults (with probable demolition of the chapels of St-Georges and St-Antoine) and the steeple. In 1844, a new sacristy replaced the old one, taken over to become the chapel of the Sisters of Providence. Extended by two spans after 1865, the church was then completely taken over and raised in 1875, its facade redone, on the plans of the diocesan architect Berruyer associated with Chamberot.
Inside, the ornamentation includes a set of thirteen glass roofs distributed over the seven bays of the aisles of the nave (a blind wall to access the priory) and on the west walls, divided into two programs: the cycle of the new testament (Presentation of the Virgin at the temple, Annunciation, Nativity, Holy family, Jesus and the doctors, Jesus and the Samaritan woman, the vocation of Saint Peter, the garden of olive trees) rather towards the choir, and the cycle linked to history of France (the baptism of Clovis, Saint Louis rendering justice, Saint Joan of Arc hearing voices, Saint Anthony of Padua and the apparition of La Salette) on either side towards the west. All have the same composition, namely a stage spread over two adjoining glass roofs, sheltered by two trilobed arcades supporting an architectural decoration, without border, and at the bottom a sort of ornamented plinth, presenting the names of the donors in a decoration where the arches alternate in braces and the quatrefoils. Antoine Bernard created and signed all of the glass roofs, generally at the bottom of the scenes.
Themes:
Visit
Individual visit services
- Unguided individual tours permanently
- Guided individual tours on request
Group visit services
- Unguided group tours permanently
- Guided group tours on request
Opening
| Opening hours from January 01 to December 31, 2024 | |
|---|---|
| Monday | Open |
| Tuesday | Open |
| Wednesday | Open |
| Thursday | Open |
| Friday | Open |
| Saturday | Open |
| Sunday | Open |
Prices
Linked offers
On the spot…



