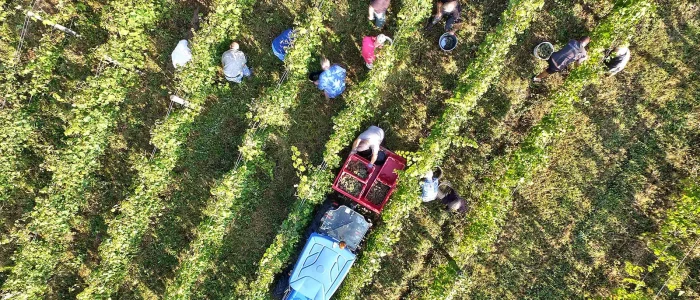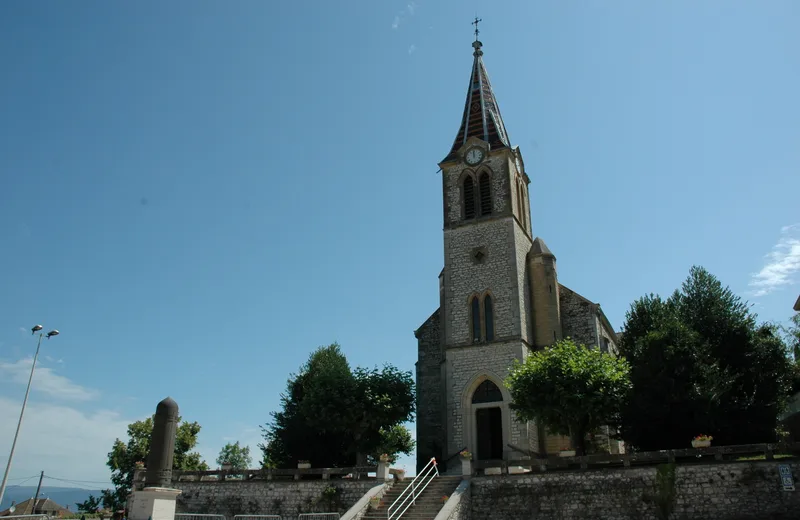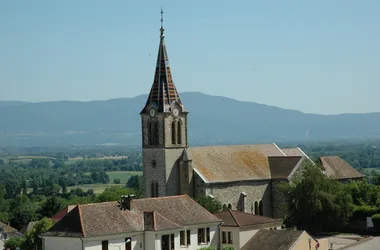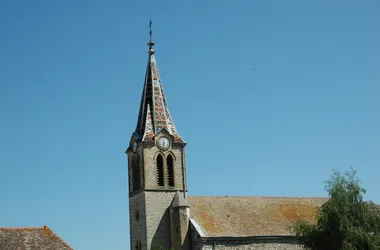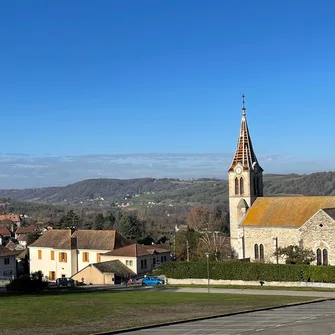Eglise Saint-Blaise
A remarkable building in the picturesque village of Vignieu, the Saint-Blaise church stands out in the landscape with its high bell tower-porch covered with a spire with glazed tiles, witness to the eclectic taste of the 19th century...
Established on a position dominating the town centre, the church, dedicated to Saint Blaise, is oriented along an axis which coincides with that of one of the sides of the Place Fanny Geneste. A staircase gives access to the bell tower-porch, a real figurehead with its octagonal spire with glazed tiles, visible for miles around. Confined by two octagonal turrets, it hides the central part of the west wall, which is blind. The church is pierced with twin bays, both in the first two bays of the nave and against the gables of the side chapels, forming the arm of a Latin cross. Two lean-to sacristies are grafted on either side of the right span of the choir which ends in a semicircular apse, pierced with three bays.
Preceded by a porch with six steps, the entrance door is decorated with a frame with re-entrant molded projections, in freestone. It is covered with a lintel surmounted by a pointed arch, which delimits a tympanum. This is adorned with a canopy depicting, inside a triangle delimited by a braid, a radiant cross standing out on a circle. Past the porch, the large interior volumes of the nave with two bays, the crossing and the chapels, are covered with groin vaults stretching almost like a pendentive. Their fine ribs fall on clear columns backed by wall brackets also supporting very thick arches. In the end, the architectural style only borrows from the neo-Gothic vocabulary the broken arch, much more pronounced on the outside than on the inside.
The model of the bell-tower-porch church with side turrets is more frequently found in churches of the same period in southern Isère, such as in Monteynard, Saint-Pierre-de-Méarotz, La Salette or Valjouffrey.
History:
In Vignieu, a first church under the patronage of Saint-Chef is mentioned as early as 893. A priory is also mentioned in the dusty 1375. The church of the Ancien Régime remains very little known to us. On the Napoleonic cadastral plan, it seemed to be composed of a long nave, grafted with chapels on either side of its eastern part, preceding a semicircular apse. Subscriptions for its reconstruction were launched in 1869; the plans and the estimate are drawn up by Etienne-Louis Journoud, diocesan architect of Ain, on July 19, 1873, for a total expense of nearly 40.000 francs (including demolition of the old church, but adjourned bell tower). It was built between 1877 and 1879. The new bell tower (the old one remains temporarily in use) will not be built until 1888 on the plans of the architect Chamberot, for a total sum of 12.400 francs.
Preceded by a porch with six steps, the entrance door is decorated with a frame with re-entrant molded projections, in freestone. It is covered with a lintel surmounted by a pointed arch, which delimits a tympanum. This is adorned with a canopy depicting, inside a triangle delimited by a braid, a radiant cross standing out on a circle. Past the porch, the large interior volumes of the nave with two bays, the crossing and the chapels, are covered with groin vaults stretching almost like a pendentive. Their fine ribs fall on clear columns backed by wall brackets also supporting very thick arches. In the end, the architectural style only borrows from the neo-Gothic vocabulary the broken arch, much more pronounced on the outside than on the inside.
The model of the bell-tower-porch church with side turrets is more frequently found in churches of the same period in southern Isère, such as in Monteynard, Saint-Pierre-de-Méarotz, La Salette or Valjouffrey.
History:
In Vignieu, a first church under the patronage of Saint-Chef is mentioned as early as 893. A priory is also mentioned in the dusty 1375. The church of the Ancien Régime remains very little known to us. On the Napoleonic cadastral plan, it seemed to be composed of a long nave, grafted with chapels on either side of its eastern part, preceding a semicircular apse. Subscriptions for its reconstruction were launched in 1869; the plans and the estimate are drawn up by Etienne-Louis Journoud, diocesan architect of Ain, on July 19, 1873, for a total expense of nearly 40.000 francs (including demolition of the old church, but adjourned bell tower). It was built between 1877 and 1879. The new bell tower (the old one remains temporarily in use) will not be built until 1888 on the plans of the architect Chamberot, for a total sum of 12.400 francs.
Themes:
Opening
| Opening hours from January 01 to December 31, 2024 | |
|---|---|
| Monday | Open from 10 a.m. to 16 p.m. |
| Tuesday | Open from 10 a.m. to 16 p.m. |
| Wednesday | Open from 10 a.m. to 16 p.m. |
| Thursday | Open from 10 a.m. to 16 p.m. |
| Friday | Open from 10 a.m. to 16 p.m. |
| Saturday | Open from 10 a.m. to 16 p.m. |
| Sunday | Open from 10 a.m. to 16 p.m. |
Prices
Linked offers
On the spot…
