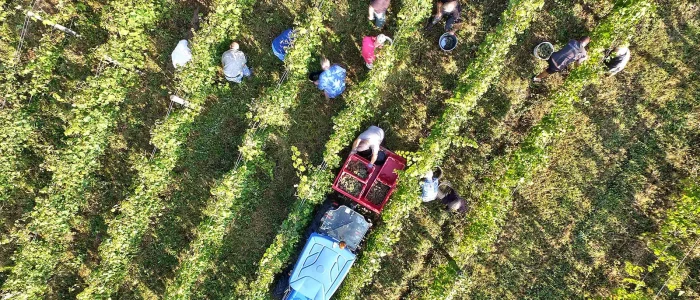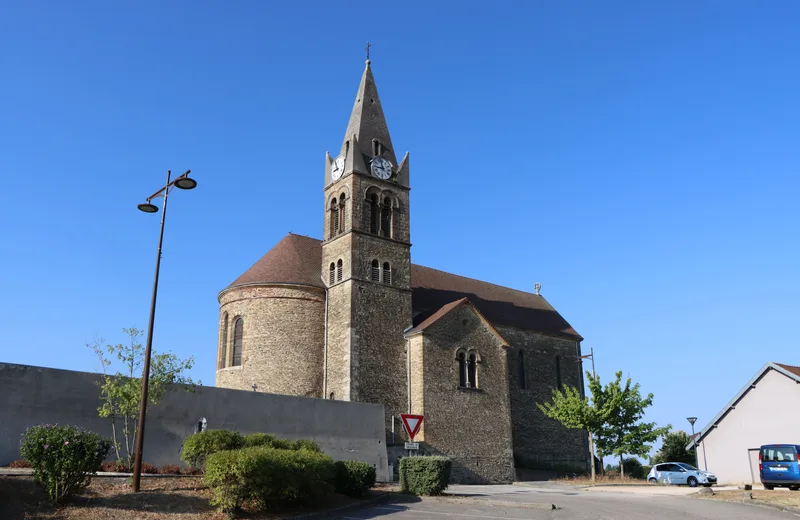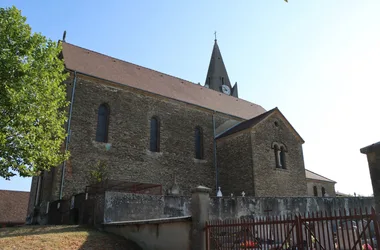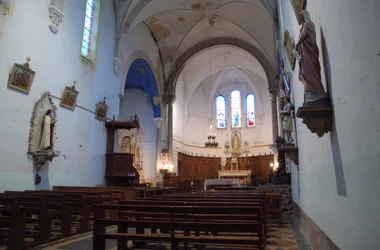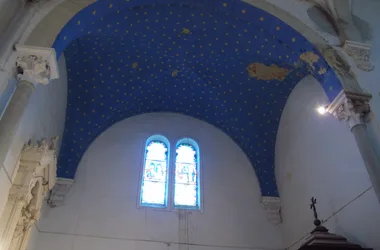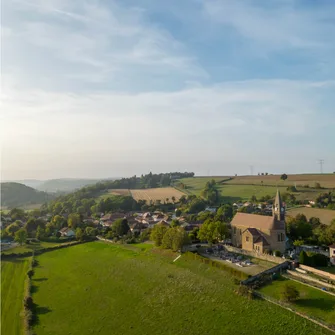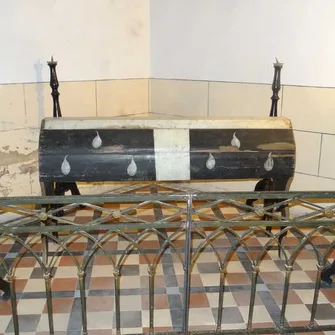Eglise Saint-François de Sales
The bell tower has two levels pierced with bays on the four sides, the first being able to correspond to the remaining part of the bell tower of the first church; it is surmounted by an octagonal spire flanked by pyramidions.
The interior volume is covered with false lowered groin vaults whose flat transverse ribs and drawn ribs fall on thin consoles at the top of the walls, decorated with capitals with foliage. An arcade resting on tall columns opens onto vaulted chapels decorated with a starry azure sky. Raised, the choir opens under a triumphal arch falling on tall columns. Its false vaults with semicircular and radiating quarters (against the apse), are covered with a decoration of black flecks on a white background.
The church is open on heritage days, and for the evening of December 8.
Concerts are organized there by the Autour du Clocher de Montcarra association, whose objective is to safeguard the village's heritage.
Montcarra never had a place of worship under the Ancien Régime, despite two requests for the creation of a parish in 1780 and 1783. The village depended on the ancient parish of La Chapelle de Saint-Chef, merged with that of Saint-Chef. Leader after the Revolution. A first church and its presbytery were built at the end of 1836 – 1837 (therefore not appearing on the cadastral plan drawn up in 1836), by the inhabitants of the parish on a site devoid of buildings, between Montcarra and Les Liobards. The various requests for the erection of a branch were not successful until 1856. The Marquis de Murinais then offered to finance the reconstruction of the building, considered poorly built; it was rebuilt in 1857 – 1858 according to the plans of the architect Berruyer, with the participation of the inhabitants going to extract the molasses from “the quarry” of Bordenoud. Included in the initial project, the reconstruction of the bell tower (on the foundations of the old one) was not finalized until 1877.
The painted decoration (starry vaults of the two chapels and the choir, with flowers, angels and other decorations) was produced by Pierre PICCOLI of the Biousse de Saint-Chef and his brother, and financed by Mrs Cécile GAILLARD and by the proceeds of a local subscription.
Themes:
Prices
Services
Activities on site
- Concert
Linked offers
On the spot…
