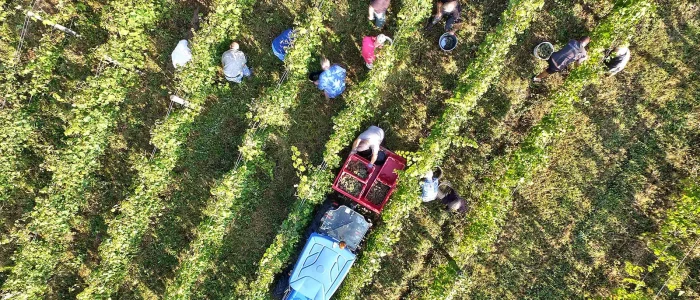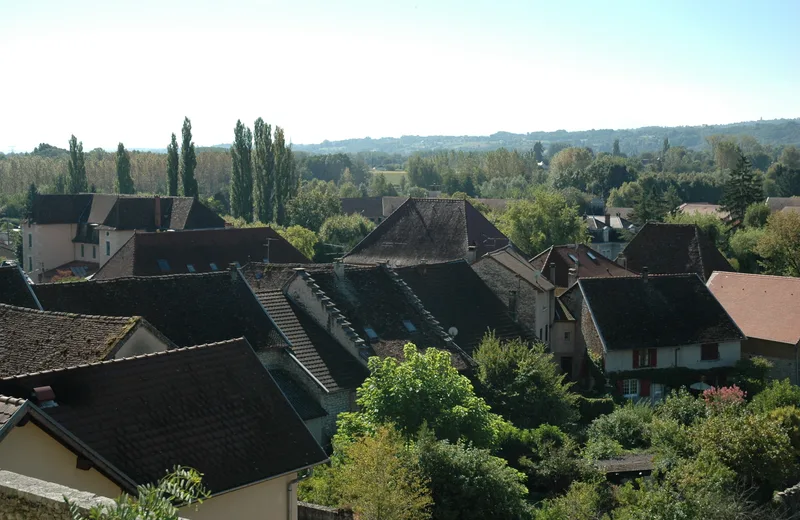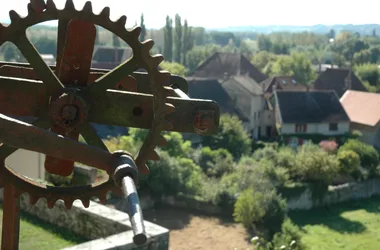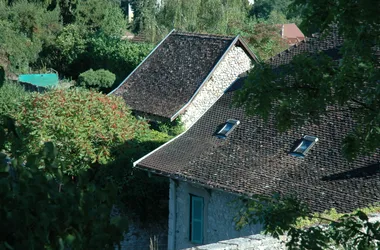Toits de Morestel
Remarkable for their height (sometimes greater than that of the walls), the so-called "Dauphinois" roofs are characterized by a frame with 4 sides and a very steep slope, as well as a covering of flat scale tiles.
The slightly raised base, the coyau, provides a break in the slope which slows down the snow and protects the walls from the runoff of rainwater.
In Morestel, there are also some mansard roofs, like that of Maison Ravier, often with 4 sides, they are in our region covered with flat tiles in scales. They allow the development of habitable attics.
Un toit “Souabe”, tout en rondeur, celui de l’Hôtel de Ville. Ce type de toit à l’avantage d’optimiser l’espace des combles, qui s’apparentent à une coque de bateau inversée.
A few roofs with mantles* (also called steps or steps), such as that of the House located below the terraces of the Ravier House bear witness to the rural architecture specific to our region of Bas-Dauphiné and to certain towns in Bugey. .
*This name designates the double series of slabs arranged in a staircase on each of the gables of the roofs; these slabs, also called "coats" or "coverings", have the task of protecting the wall they overhang from humidity and fires (at the time of thatched roofs). For this purpose, they usually overflow on each side. A sugar loaf flint called "the round charvet" caps the whole thing giving this kind of construction a picturesque and unusual character.
In Morestel, there are also some mansard roofs, like that of Maison Ravier, often with 4 sides, they are in our region covered with flat tiles in scales. They allow the development of habitable attics.
Un toit “Souabe”, tout en rondeur, celui de l’Hôtel de Ville. Ce type de toit à l’avantage d’optimiser l’espace des combles, qui s’apparentent à une coque de bateau inversée.
A few roofs with mantles* (also called steps or steps), such as that of the House located below the terraces of the Ravier House bear witness to the rural architecture specific to our region of Bas-Dauphiné and to certain towns in Bugey. .
*This name designates the double series of slabs arranged in a staircase on each of the gables of the roofs; these slabs, also called "coats" or "coverings", have the task of protecting the wall they overhang from humidity and fires (at the time of thatched roofs). For this purpose, they usually overflow on each side. A sugar loaf flint called "the round charvet" caps the whole thing giving this kind of construction a picturesque and unusual character.
Themes:






