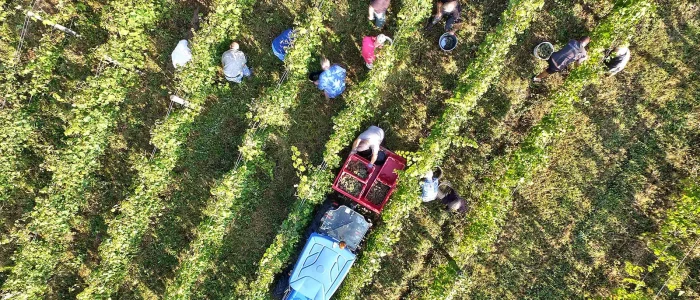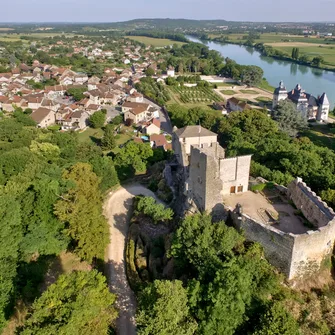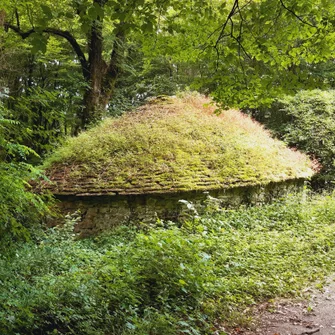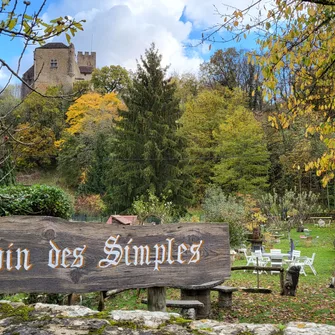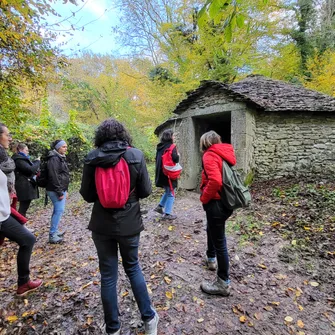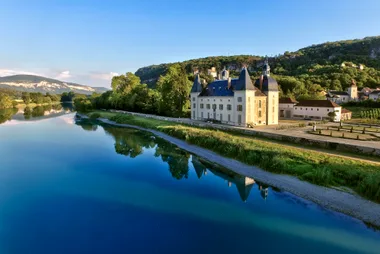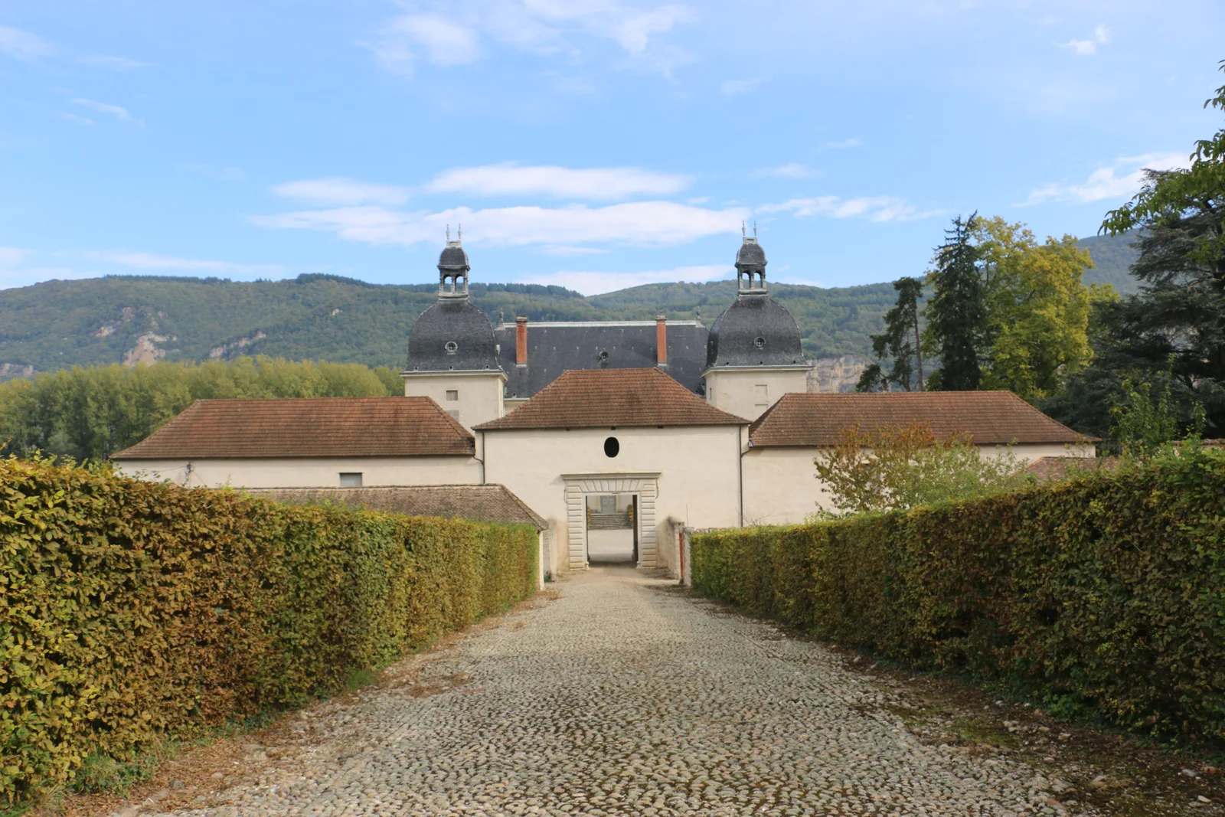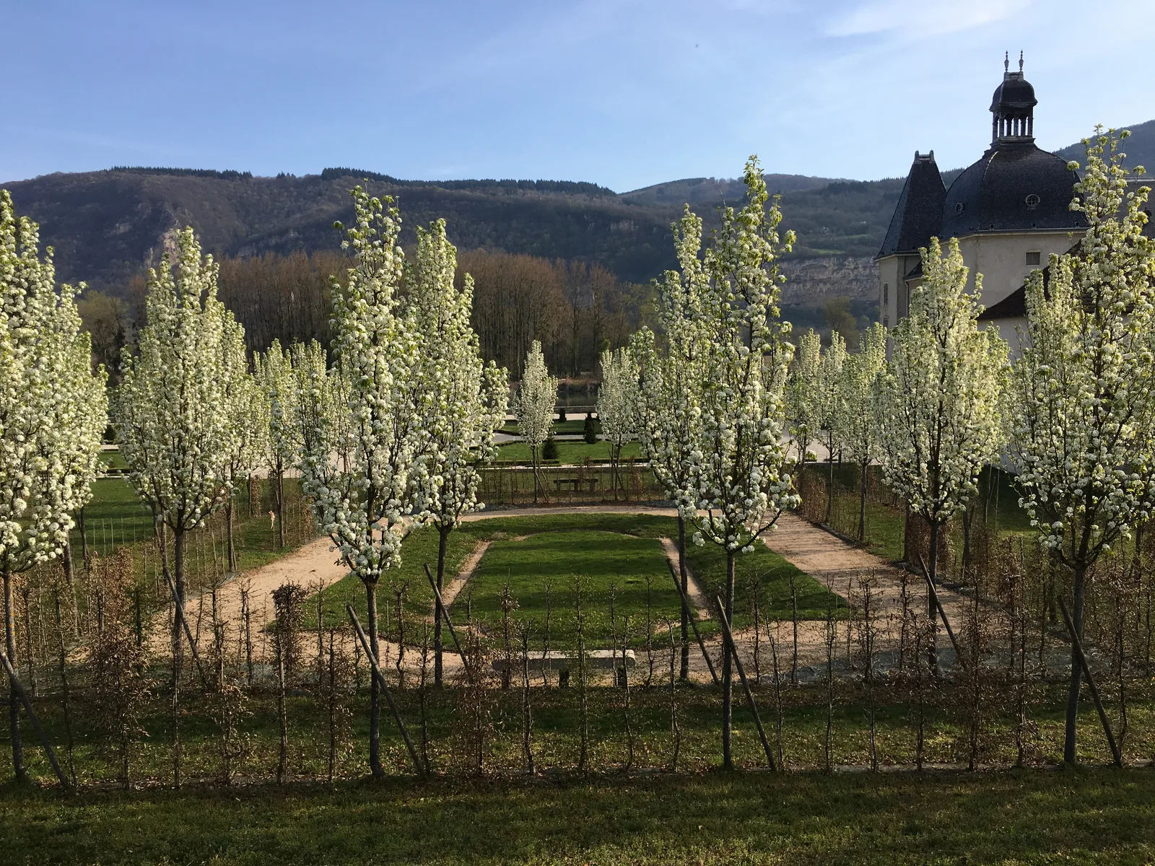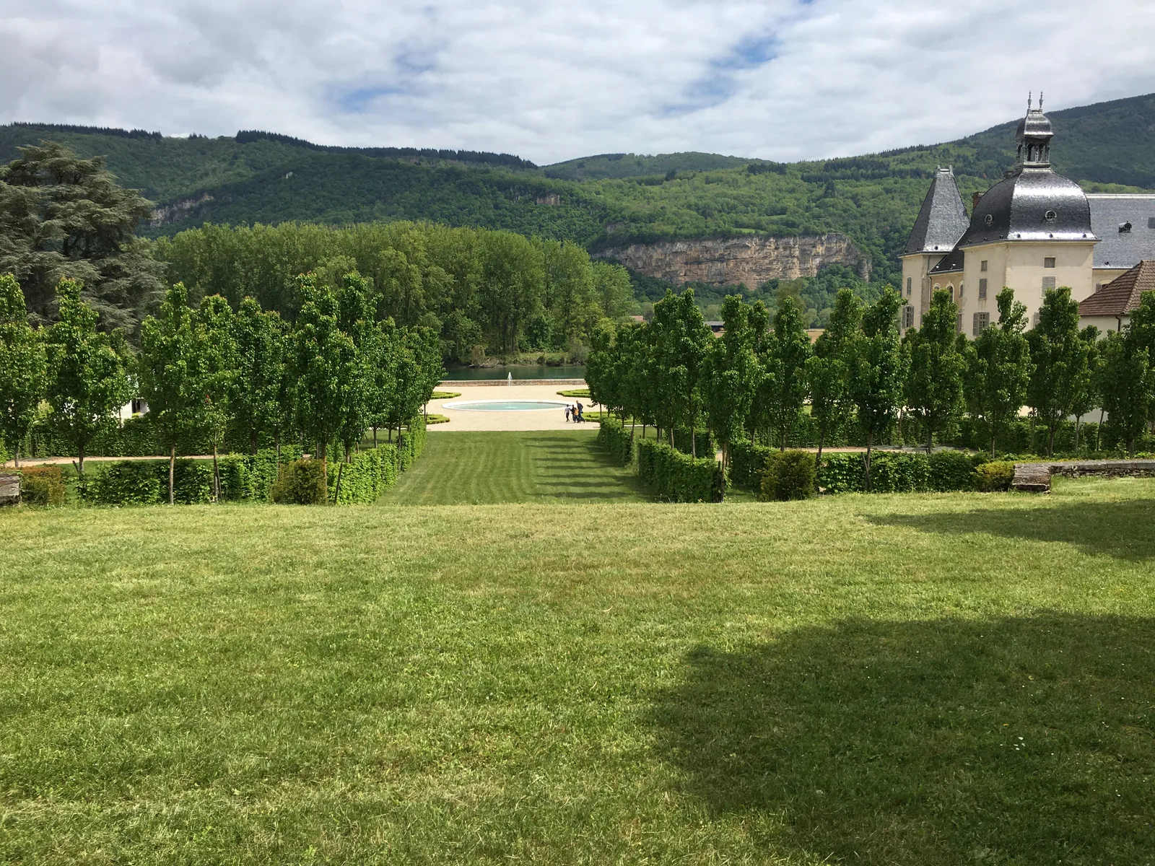Free
01May14July2024
Visite libre du Parc du Château de Vertrieu
Wednesday May 01 at 12:00 p.m.
Discovery of the park designed for walking and the recently restored French garden. The interior of the house, private, is not open to visitors.
Rediscovery and restitution of a large park in Dauphiné
On Friday September 8, 2017, members of the Rhône-Alpes Parks and Gardens Association met in Nord-Isère to discover the restoration work on the Vertrieu castle park.
Beyond the works themselves, the first preparatory elements of which were undertaken almost 30 years ago, it is the history of this park since its conception at the end of the reign of Louis XIV that visitors guided by Isabelle and Régis de Laroullière, owners of the place and who tell us the story of this restitution.
The Vertrieu property has been in the Laroullière family since 1712. It was purchased by Antoine Bathéon de Vertrieu, son of a Lyon alderman.
“It was the damage caused by natural events in the early 90s: tornadoes, lightning, abundant wet snow, floods following the XNUMX-year flood of the Rhône, which made us aware of the fragility of the Vertrieu park.
A historical study and an inventory of what existed had become an urgent priority before the park's visibility completely disappeared. The park of the Château de Vertrieu was also listed as a Historic Monument in 1991.
The park is made up of three main parts: to the east an irregular (or English-style) garden laid out in 1843, the work of Luizet father and son, horticulturists then landscapers in Ecully over 4 generations; to the west a vegetable garden probably also created at the same time; and in the center a regular garden. This was carried out from 1714 for Léonard Bathéon de Vertrieu, son of Antoine, with the assistance of the Lyon architect Claude Perret, also acting as project manager for the transformation work on the castle.
Four archival documents are particularly valuable to us for the rediscovery and restitution of this ensemble:
-a family diary book kept from 1712 to 1792, written successively by Léonard, son of the man who bought it, then by his son Barthélémy and his grandson Léonard-Louis Bathéon de Vertrieu
-two anonymous plans from the 18th
-a plan by Luizet from 1843.
The family diary (or property management book) summarizes the main achievements for each year. He sets the scene in a few sentences:
“We began construction and repairs of the castle in the spring under the direction of Sr. Perret, architect. The drawings were made by him and corrected by my father and me” (1714),
And for the gardens: “We made the groves and the lawns and planted the lime trees under the drawings that I had made by Sr. Perret and that I had imagined” (1715)
“We made the parterre and lengthened the terraces on the Lagnieu side by around 20 feet” (1716)
The plans from the beginning of the 18th century were based on a common inspiration but did not correspond exactly to what we could read on the ground. To have an overall vision Thierry Viviant, landscape architect from the Versailles school, recommended in 1994 to carry out a very precise topographical survey, with contour lines every 50 cm, of all the remains of the park structures still in place: terrace walls, stairs and steps, kiosk, stone benches, row plantations, remarkable trees, flowerbeds, basins left by large ancient stumps that have disappeared, etc. Thierry Viviant also assessed the health state of the remarkable trees, explaining the different park spaces and defined priorities.
The irregular garden, the path and the main courtyard
It was thus possible to define the trees to be eliminated and the remarkable trees (plane trees, lime trees, ash, cedars, etc.) to be subject to gentle pruning.
Access via the main gate having been abandoned more than a century ago, the alley used by motor vehicles has been redesigned.
We began to replant in the irregular garden and on the outskirts of the park the elements whose development would take time, favoring existing species in the park or its surroundings. We reconstructed the orchard and restored the rhododendron and azalea pits in front of the east facade of the castle, a facade redone in 1900 according to the plans of Perugia by Monclos. We have established the flowerbeds of the main courtyard in accordance with the plans of the 18th and 19th centuries.
The garden
It was also during this period that the tennis court was installed in the upper part of the vegetable garden, with its architectural fence and its environment of shrubs and white rose bushes.
The lower part of the vegetable garden has been restored and restructured. The tiled canopies sheltering the enclosure walls have been taken over. The structures of the interior wall trellises were documented and dismantled while waiting to find a craftsman who knew how to redo them. Finally, at the beginning of 2014, the boxwood borders and flower beds along the walls were created to replace cords of fruit trees that had long disappeared, but which are documented in very old postcards.
The flower beds to cut and a central pond replacing the old pond dismantled during the installation of the tennis court were put in place in 2017.
The regular garden
The rehabilitation of the regular garden was continued with Frédéric Sichet, landscape archaeologist. He made a careful analysis of what existed, then carried out trench excavations in the regular garden to confirm the hypotheses. A building permit application was submitted in 2012. It was he who highlighted the vanishing lines of the perspectives, which converge at a single remarkable point located on the other side of the Rhône unfortunately hidden in summer by the poplar grove located on the island of Traille in Saint-Sorlin. This perspective embeds in its center the counter-perspective of the North-South axis of the regular garden.
The regular garden is made up of three terraces: the first replanted with lime trees, the second with two open groves having bowling greens in their center and a covered grove, the third hosting a flowerbed.
The lime tree terrace
The original lime trees, dilapidated, dying, often hollow and sometimes dangerous, had to be cut down around the 60s. On the upper terrace, they had grown back on stumps, in clumps which had a certain charm. We resigned ourselves to felling regrowths of around forty years old and removing stumps to replant row trees, to give them time to grow before tackling the space which separated them from the castle and planted with fir trees. . It was also at this time that the wall of the upper terrace was restored, its roofing completed and the yew hedge which borders it now established.
The terrace of groves and bowling greens
After the linden trees were felled around the 60s, the terrace was replanted with Douglas fir. This choice dictated by economics had a conservation dimension, the land developments and stone benches had been left in place.
A careful analysis of the 1994 topographical survey made it possible to identify simple alignments of basins, corresponding to the stumps of the lime trees. A comment in the family journal from 1762 noted: “We cut a row of lime trees in the groves on the four sides inside” and confirmed the existence of a double row of lime trees originally.
The Douglas-firs that had become out of proportion were cut down. Anxious to restore the original rhythm of the alignments and drawing on the experience of our ancestors, we sought alignment trees with smaller development, used today and not requiring pruning.
This is how we identified the “capital” pear trees to constitute the periphery of the open groves, connected by hedges/hornbeam trellises, and forming between the double rows thus formed paths for an invitation to take a walk. In addition to their shape characteristics, these pear trees provide color characteristics: white in spring, green in summer and red in fall. In the center of the open groves the two bowling greens have been redesigned and reprofiled, with distinct patterns as originally.
The stone benches have been put back in place and offer the walker pleasant views of the Rhône and the surrounding landscape.
The covered grove was also redesigned, enhanced with an avenue and a plot, and planted with various shrub species.
The floor
As a result of successive simplifications of the box borders and the great age of the yews and catalpas, the parterre had lost its original rigor. And the catalpas, undoubtedly added during the work campaign in the mid-19th century, were incompatible with the very definition of a parterre.
The stone vases adorning the parterre and giving it a dimension of verticality were still in place. “We made and placed the four stone vases which are on the floor following the deal I made with Sr Perret”, we can read in the 1722 pages of the family journal.
The parterre was redesigned based on a sketch by Guy-Marie Kieffer. It was replanted in 2014, just before we started talking about the boxwood moth.
The moth attacks began in our region the year following the boxwood plantations. So far we have fought them effectively. Let us hope that the garden will continue to resist new invasive spaces (or that new resistant varieties will be developed), and that our successors will be able to continue to benefit both from the setting and the different spaces which constitute it as well as from the site and the perspectives which it offers on its rich environment.
The vegetable garden grid, originally in the middle of the 19th century vegetable garden, was moved to be in line with the flowerbed. It thus positions the interior paths of the vegetable garden and the pond at their intersection.
As mentioned on all the old plans, a dividing hedge was planted between the main courtyard and the parterre to compartmentalize the spaces and add surprise effects when walking through the gardens. It remains to give it its final template.
The terrace on the Rhône
The parterre ends with a terrace, which extends for 200 meters to the right of the castle then the irregular garden, offering an exceptional view of the river which flows a few meters away.
The restoration work on the regular park is nearing completion, a final stage is planned: restoring the central pool of the parterre. Once this last project is completed, large machines will no longer need to be used. The paths damaged by the successive works will be decompacted and their slope restored for efficient drainage, and re-gravelled. Visitors (the park has been open to them in the spring since 2016) will be able to admire the places in their newfound coherence and completeness.
The setting that constitutes a park will be reconstituted, bringing the 18th century project to fruition. Will the adventure be completed? The plant framework, architecture and stone garden furniture will be in place. The time is coming to think about enriching the decor, for the pleasure of the walker, perhaps also to nourish their meditation.”
On Friday September 8, 2017, members of the Rhône-Alpes Parks and Gardens Association met in Nord-Isère to discover the restoration work on the Vertrieu castle park.
Beyond the works themselves, the first preparatory elements of which were undertaken almost 30 years ago, it is the history of this park since its conception at the end of the reign of Louis XIV that visitors guided by Isabelle and Régis de Laroullière, owners of the place and who tell us the story of this restitution.
The Vertrieu property has been in the Laroullière family since 1712. It was purchased by Antoine Bathéon de Vertrieu, son of a Lyon alderman.
“It was the damage caused by natural events in the early 90s: tornadoes, lightning, abundant wet snow, floods following the XNUMX-year flood of the Rhône, which made us aware of the fragility of the Vertrieu park.
A historical study and an inventory of what existed had become an urgent priority before the park's visibility completely disappeared. The park of the Château de Vertrieu was also listed as a Historic Monument in 1991.
The park is made up of three main parts: to the east an irregular (or English-style) garden laid out in 1843, the work of Luizet father and son, horticulturists then landscapers in Ecully over 4 generations; to the west a vegetable garden probably also created at the same time; and in the center a regular garden. This was carried out from 1714 for Léonard Bathéon de Vertrieu, son of Antoine, with the assistance of the Lyon architect Claude Perret, also acting as project manager for the transformation work on the castle.
Four archival documents are particularly valuable to us for the rediscovery and restitution of this ensemble:
-a family diary book kept from 1712 to 1792, written successively by Léonard, son of the man who bought it, then by his son Barthélémy and his grandson Léonard-Louis Bathéon de Vertrieu
-two anonymous plans from the 18th
-a plan by Luizet from 1843.
The family diary (or property management book) summarizes the main achievements for each year. He sets the scene in a few sentences:
“We began construction and repairs of the castle in the spring under the direction of Sr. Perret, architect. The drawings were made by him and corrected by my father and me” (1714),
And for the gardens: “We made the groves and the lawns and planted the lime trees under the drawings that I had made by Sr. Perret and that I had imagined” (1715)
“We made the parterre and lengthened the terraces on the Lagnieu side by around 20 feet” (1716)
The plans from the beginning of the 18th century were based on a common inspiration but did not correspond exactly to what we could read on the ground. To have an overall vision Thierry Viviant, landscape architect from the Versailles school, recommended in 1994 to carry out a very precise topographical survey, with contour lines every 50 cm, of all the remains of the park structures still in place: terrace walls, stairs and steps, kiosk, stone benches, row plantations, remarkable trees, flowerbeds, basins left by large ancient stumps that have disappeared, etc. Thierry Viviant also assessed the health state of the remarkable trees, explaining the different park spaces and defined priorities.
The irregular garden, the path and the main courtyard
It was thus possible to define the trees to be eliminated and the remarkable trees (plane trees, lime trees, ash, cedars, etc.) to be subject to gentle pruning.
Access via the main gate having been abandoned more than a century ago, the alley used by motor vehicles has been redesigned.
We began to replant in the irregular garden and on the outskirts of the park the elements whose development would take time, favoring existing species in the park or its surroundings. We reconstructed the orchard and restored the rhododendron and azalea pits in front of the east facade of the castle, a facade redone in 1900 according to the plans of Perugia by Monclos. We have established the flowerbeds of the main courtyard in accordance with the plans of the 18th and 19th centuries.
The garden
It was also during this period that the tennis court was installed in the upper part of the vegetable garden, with its architectural fence and its environment of shrubs and white rose bushes.
The lower part of the vegetable garden has been restored and restructured. The tiled canopies sheltering the enclosure walls have been taken over. The structures of the interior wall trellises were documented and dismantled while waiting to find a craftsman who knew how to redo them. Finally, at the beginning of 2014, the boxwood borders and flower beds along the walls were created to replace cords of fruit trees that had long disappeared, but which are documented in very old postcards.
The flower beds to cut and a central pond replacing the old pond dismantled during the installation of the tennis court were put in place in 2017.
The regular garden
The rehabilitation of the regular garden was continued with Frédéric Sichet, landscape archaeologist. He made a careful analysis of what existed, then carried out trench excavations in the regular garden to confirm the hypotheses. A building permit application was submitted in 2012. It was he who highlighted the vanishing lines of the perspectives, which converge at a single remarkable point located on the other side of the Rhône unfortunately hidden in summer by the poplar grove located on the island of Traille in Saint-Sorlin. This perspective embeds in its center the counter-perspective of the North-South axis of the regular garden.
The regular garden is made up of three terraces: the first replanted with lime trees, the second with two open groves having bowling greens in their center and a covered grove, the third hosting a flowerbed.
The lime tree terrace
The original lime trees, dilapidated, dying, often hollow and sometimes dangerous, had to be cut down around the 60s. On the upper terrace, they had grown back on stumps, in clumps which had a certain charm. We resigned ourselves to felling regrowths of around forty years old and removing stumps to replant row trees, to give them time to grow before tackling the space which separated them from the castle and planted with fir trees. . It was also at this time that the wall of the upper terrace was restored, its roofing completed and the yew hedge which borders it now established.
The terrace of groves and bowling greens
After the linden trees were felled around the 60s, the terrace was replanted with Douglas fir. This choice dictated by economics had a conservation dimension, the land developments and stone benches had been left in place.
A careful analysis of the 1994 topographical survey made it possible to identify simple alignments of basins, corresponding to the stumps of the lime trees. A comment in the family journal from 1762 noted: “We cut a row of lime trees in the groves on the four sides inside” and confirmed the existence of a double row of lime trees originally.
The Douglas-firs that had become out of proportion were cut down. Anxious to restore the original rhythm of the alignments and drawing on the experience of our ancestors, we sought alignment trees with smaller development, used today and not requiring pruning.
This is how we identified the “capital” pear trees to constitute the periphery of the open groves, connected by hedges/hornbeam trellises, and forming between the double rows thus formed paths for an invitation to take a walk. In addition to their shape characteristics, these pear trees provide color characteristics: white in spring, green in summer and red in fall. In the center of the open groves the two bowling greens have been redesigned and reprofiled, with distinct patterns as originally.
The stone benches have been put back in place and offer the walker pleasant views of the Rhône and the surrounding landscape.
The covered grove was also redesigned, enhanced with an avenue and a plot, and planted with various shrub species.
The floor
As a result of successive simplifications of the box borders and the great age of the yews and catalpas, the parterre had lost its original rigor. And the catalpas, undoubtedly added during the work campaign in the mid-19th century, were incompatible with the very definition of a parterre.
The stone vases adorning the parterre and giving it a dimension of verticality were still in place. “We made and placed the four stone vases which are on the floor following the deal I made with Sr Perret”, we can read in the 1722 pages of the family journal.
The parterre was redesigned based on a sketch by Guy-Marie Kieffer. It was replanted in 2014, just before we started talking about the boxwood moth.
The moth attacks began in our region the year following the boxwood plantations. So far we have fought them effectively. Let us hope that the garden will continue to resist new invasive spaces (or that new resistant varieties will be developed), and that our successors will be able to continue to benefit both from the setting and the different spaces which constitute it as well as from the site and the perspectives which it offers on its rich environment.
The vegetable garden grid, originally in the middle of the 19th century vegetable garden, was moved to be in line with the flowerbed. It thus positions the interior paths of the vegetable garden and the pond at their intersection.
As mentioned on all the old plans, a dividing hedge was planted between the main courtyard and the parterre to compartmentalize the spaces and add surprise effects when walking through the gardens. It remains to give it its final template.
The terrace on the Rhône
The parterre ends with a terrace, which extends for 200 meters to the right of the castle then the irregular garden, offering an exceptional view of the river which flows a few meters away.
The restoration work on the regular park is nearing completion, a final stage is planned: restoring the central pool of the parterre. Once this last project is completed, large machines will no longer need to be used. The paths damaged by the successive works will be decompacted and their slope restored for efficient drainage, and re-gravelled. Visitors (the park has been open to them in the spring since 2016) will be able to admire the places in their newfound coherence and completeness.
The setting that constitutes a park will be reconstituted, bringing the 18th century project to fruition. Will the adventure be completed? The plant framework, architecture and stone garden furniture will be in place. The time is coming to think about enriching the decor, for the pleasure of the walker, perhaps also to nourish their meditation.”
All dates and times
From 01/05 to 14/07, daily from 12 a.m. to 18 p.m.
Prices
Free
Children are the responsibility of their parents.
To download
Linked offers
In connection with…
Organized by :
Vertrieu Castle known as “Modern”
Email
Free visit to the Château de Vertrieu Park
Get in touch
